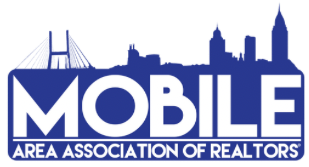9310 O'fallon Drive N, Mobile AL 36595
9310 O'fallon Drive N, Mobile AL 36595
4 bed
2 bath
1,930 sqft
13,504 sqft lot
Property Overview
The 1930 floor plan is remarkable and is under construction. Expected completion Spring 2025. This home design combines timeless elegance with modern functionality. This single-story beauty offers a spacious and well-designed layout, making it perfect for anyone who desires both comfort and style. Immediately upon entering you are welcomed by a foyer that sets the tone for the rest of the home. The open-concept layout effortlessly connects the kitchen, dining area, and living room, creating a warm and inviting space for gatherings and everyday living. The kitchen is a chef's dream, featuring stainless steel appliances, ample counter space, and a breakfast bar that serves as a focal point for meal preparation and casual dining. The living room serves as a central gathering space, providing plenty of room for relaxation and creating lasting memories. This home also includes a separate formal dining room and vaulted ceilings in the kitchen and living room, adding a touch of elegance and sophistication to your home. The primary suite offers a peaceful retreat from the hustle and bustle of daily life. The primary bedroom features a spacious layout, and the ensuite bathroom is complete with double vanities, a soaking tub, and walk-in closets. Three additional bedrooms are located on the opposite side of the home, providing privacy and flexibility for accommodating others, or creating a home office or hobby space. The 1930 floor plan also includes a two-car garage, offering ample space for parking and additional storage. Whether you envision a cozy and intimate setting or an expansive and vibrant space, the 1930 floor plan can accommodate your desires. For a limited time use up to $10k towards upgrades or rate buy down when using a preferred lender.
-
Price per Sq Ft
$177
-
Subdivision
O'fallon
-
County
Mobile - AL
-
Property Type
Residential
-
Property Sub Type
Single Family Residence
-
Lot Size (Acres)
0.31
Features & Amenities
Appliances
- Dishwasher
- Disposal
- Electric Range
- Electric Water Heater
- Microwave
Interior Features
- Disappearing Attic Stairs
- Double Vanity
- Entrance Foyer
- High Ceilings 10 ft Main
- His and Hers Closets
- Recessed Lighting
- Tray Ceiling(s)
- Walk-In Closet(s)
School Information
Elementary School
Hutchens/Dawes
Middle School
Bernice J Causey
High School
Baker



















